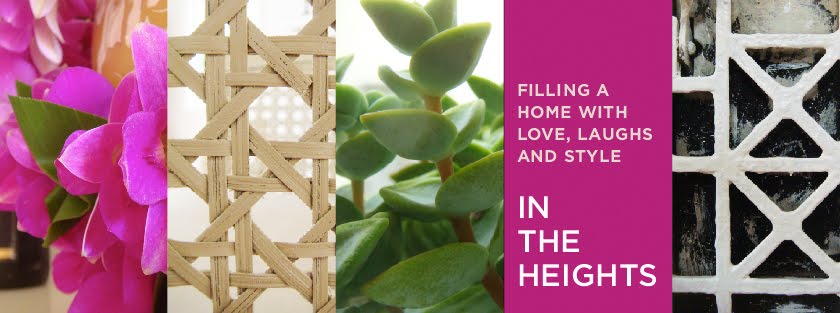Here's a quick look at what we started with:
I kicked this redo off by deciding on what I wanted to go and what I wanted/needed to stay:
Go
- Dark curtains (too heavy and dismal)
- Dark throw blankets (emphasized the dark curtains)
- Kids' play kitchen (despite my best efforts, they never really played with it)
- Rugs (the two little rugs didn't go together and didn't warm up the floor at all)
- Beds (I bought them new - for a steal - when we moved, so no update needed here)
- Bookcase (the kids have LOTS of books and we love to read before bedtime so having a selection within arm's reach is a necessity)
In addition to the "stay" items, I wanted to reconfigure the space to allow for a desk/study area for my second grader. She often does her homework at the kitchen table, but I felt - and her teachers agreed - that it was important for her to have a designated spot for more focused homework and reading.
So here's what we've done so far:
Out went the brown velvet curtains and up went a woven rolling shade to help keep out the light and add a bit of texture to the room. A set of cream linen panels frame the window and diffuse the light/provide privacy when the rolling shade is raised.
The flat white blanket and brown fur throws were replaced with geometrically-textured duvet covers and ruffley throw blankets.
My favorite photos of the kids as babies were moved from black frames to white ones and hung together by the door in place of their pastel growth chart (which lives behind the door now.)
The wall opposite the window now serves as their mini-work space. We didn't have enough room for a full-sized desk here, but our West Elm console table was the perfect depth and length to allow for two chairs - a must for competitive siblings. I had the legs cut down to make it the right height, and hung my new bulletin board above it - which is so far working out just as I had hoped.
I consolidated some of the kids' crayons, markers and colored pencils into these great Kerr canning jars so they can have easy access to whatever they need for project-making.
So this is where we stand for now. I hope you like it!
Phase II will probably include a large area rug, throw pillows for the beds, a new lighting fixture for the ceiling and some art work for our large blank wall. Hopefully these last few changes won't take as long as the first ones!









1 comment:
Thank you for this clever and useful kids room design idea.
Post a Comment