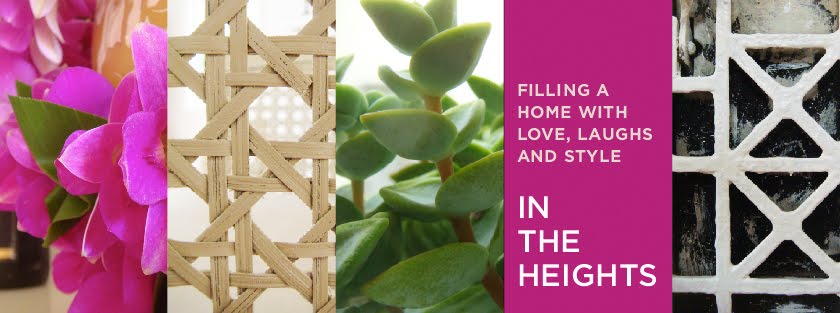I’m guessing this room was used as a bedroom at some point (it was an addition made to the original house in 1976) as it has a full closet with shelves up top and a clothes hanging bar, but we decided this closet would be a great place to store most of our family’s games and toys (and the winter coats you never need here in LA) but those doors had to go. They were old, cracked and didn’t even close all the way, not to mention the louvered style was not a fit for the décor we had in mind for this space.
We measured the width and height of the existing opening and to our delight it was a standard size – no expensive custom closet doors necessary! I sent the hubby off to Lowe’s to pick up these simple, flat front Reliabilt doors that were already primed and ready to go. We grabbed our magnetic primer and chalkboard paint at our favorite local hardware store, Koontz (although it can be a little more expensive than Lowe’s or Home Depot, it’s much closer and the customer service it out of this world.) I did three thin coats of magnetic primer followed by two thin coats of chalkboard paint and waited anxiously for them to be ready to hang.
When we started this project we “chalked up” (get it?!) the trouble with the existing doors to their age and poor craftsmanship and assumed our new doors would fit perfectly and close flush. After all, it was a standard size opening, right? Well, yes and no. The top was a standard size opening, but the bottom was almost two inches smaller, which we discovered after I spent two days priming and painting the doors in our garage and Leon spent an hour installing the handing hardware and getting them up on the door frame.
Now what to do? Leon wanted to abandon ship, but I wouldn’t take no for an answer. We’ll cut down the doors! No, he said, they’re hollow inside. We’ll sand down the door frame! No, he said, that would be too difficult. A little online research later we discovered that the hollow doors still do have some solid edging on each side, and it appeared there would be enough for us to cut them ¾ of an inch, touch up the paint and fit them in. Since we haven’t yet pimped out our garage with the tools necessary for this kind of work, Leon took the doors to a friendly fabricator he does a lot of work with in his day job, and they were kind enough to help out.
After a quick touch up to the edges and some dings they acquired along their journey, the doors were ready to hang and fit perfectly! We picked up these sweet little knobs at Koontz as well, to blend in nicely with the black chalkboard doors, and after four days of curing, we let the kids have at it!










